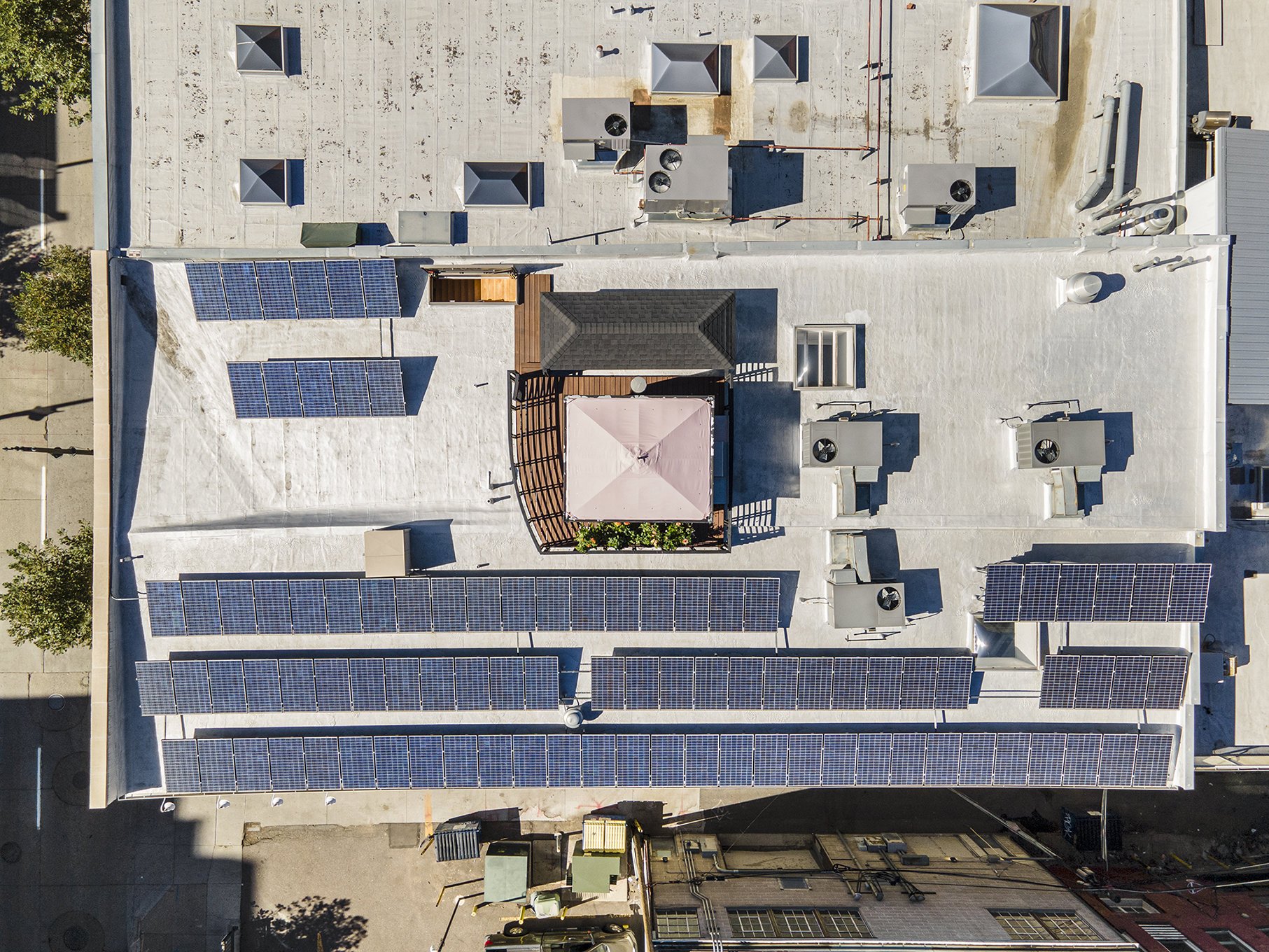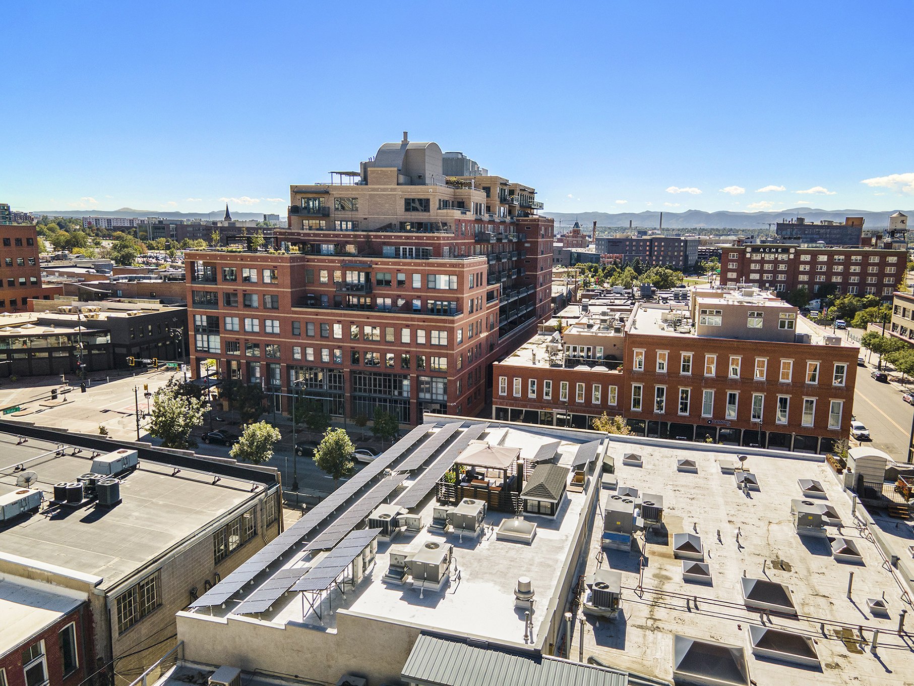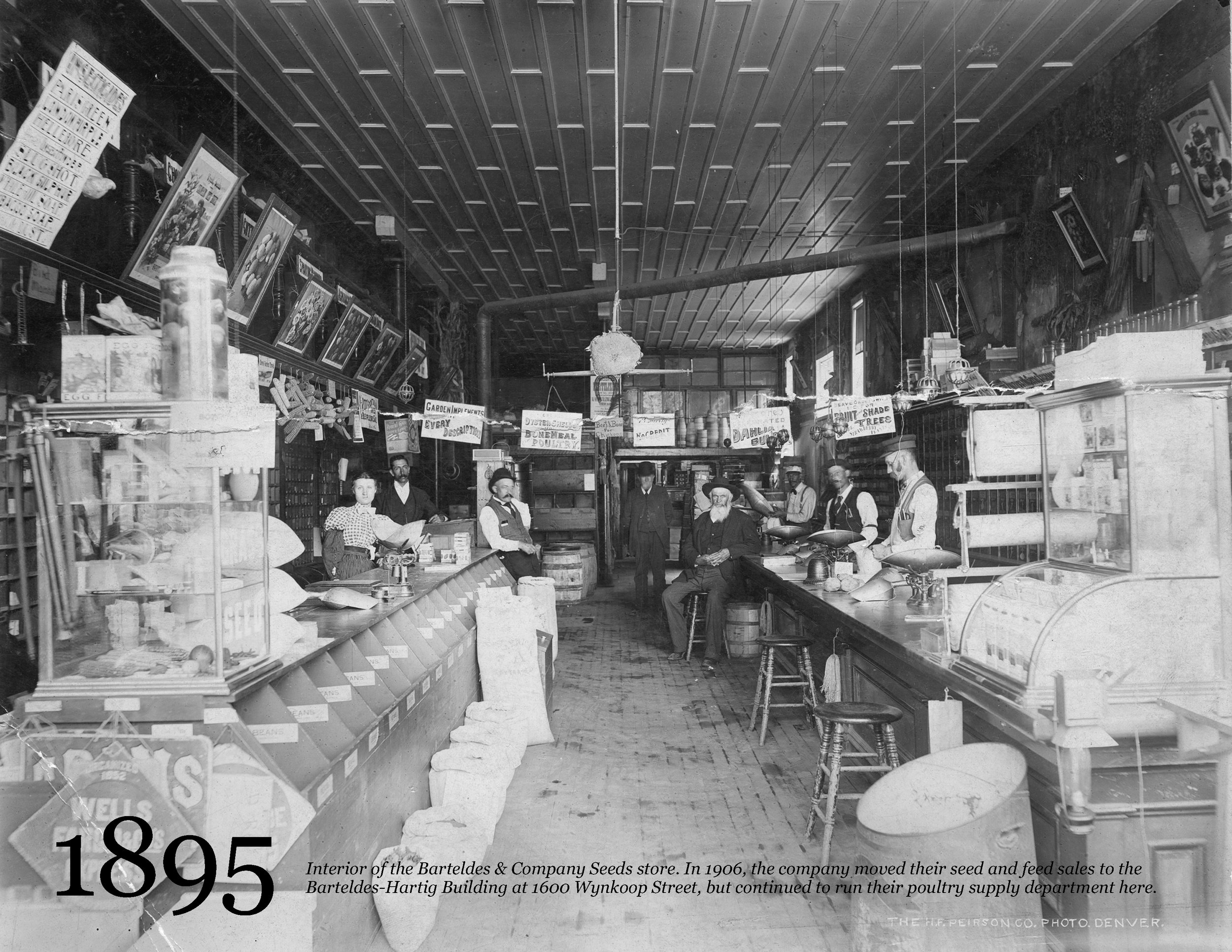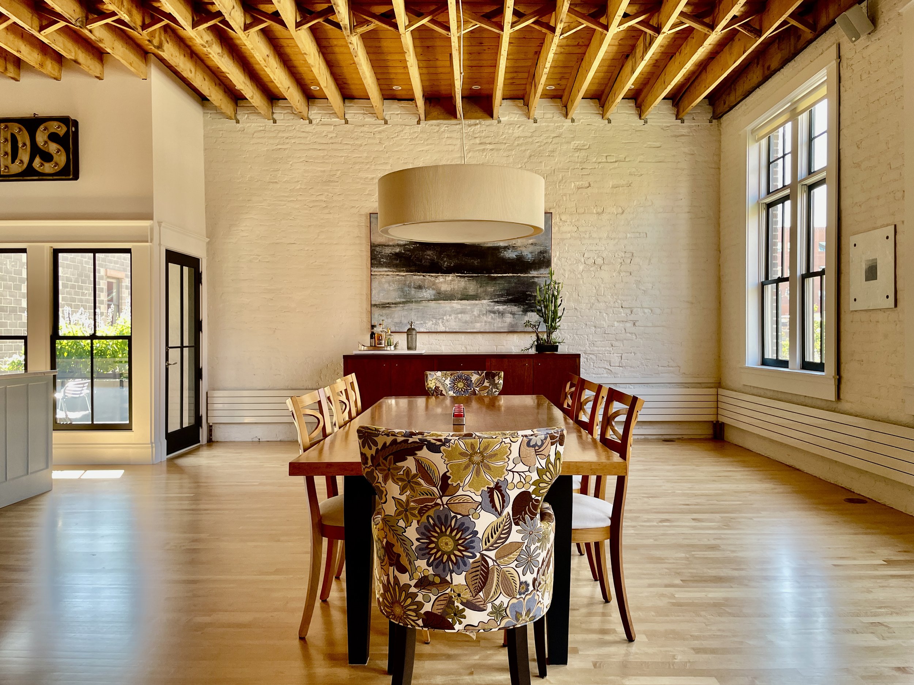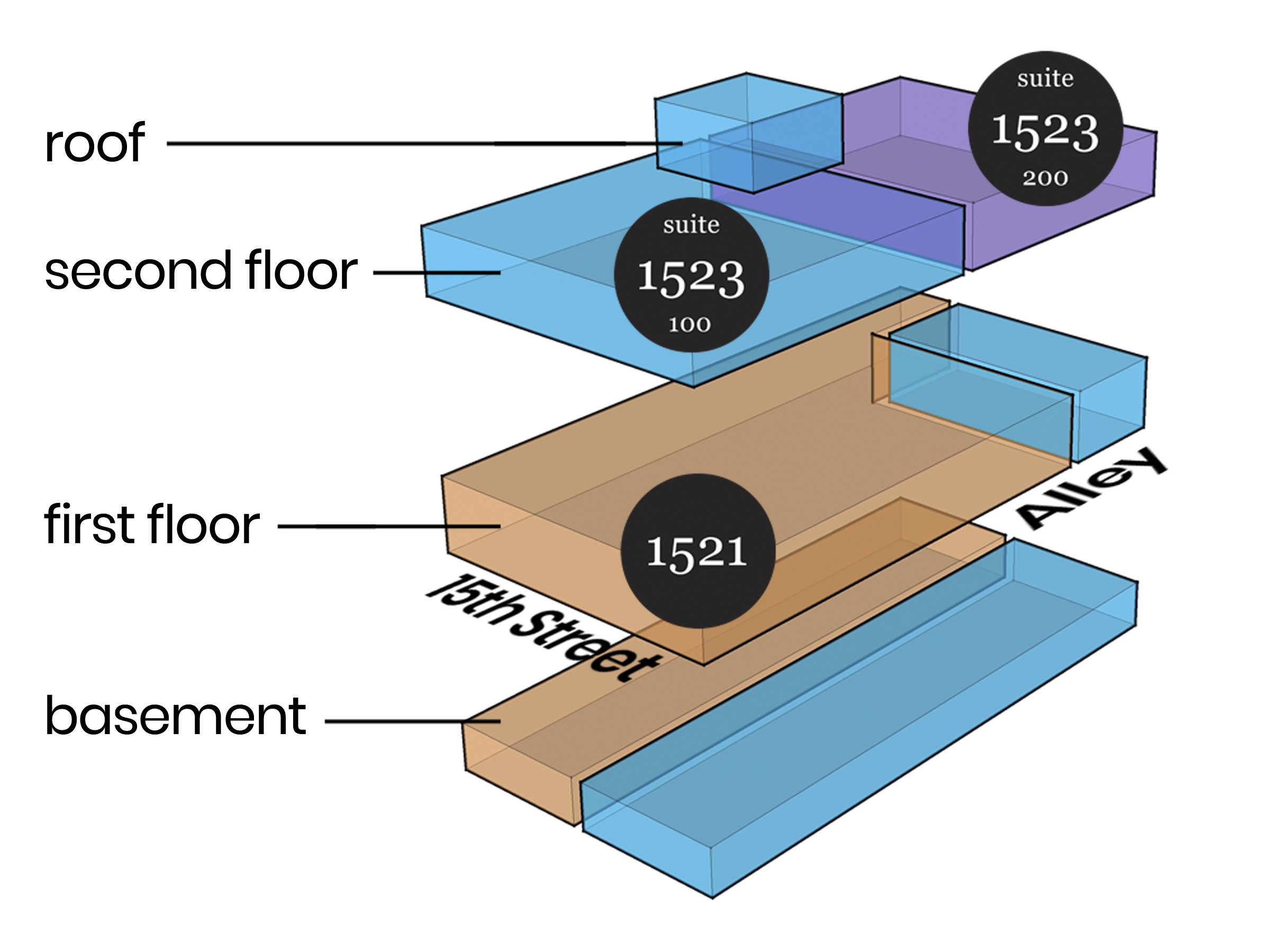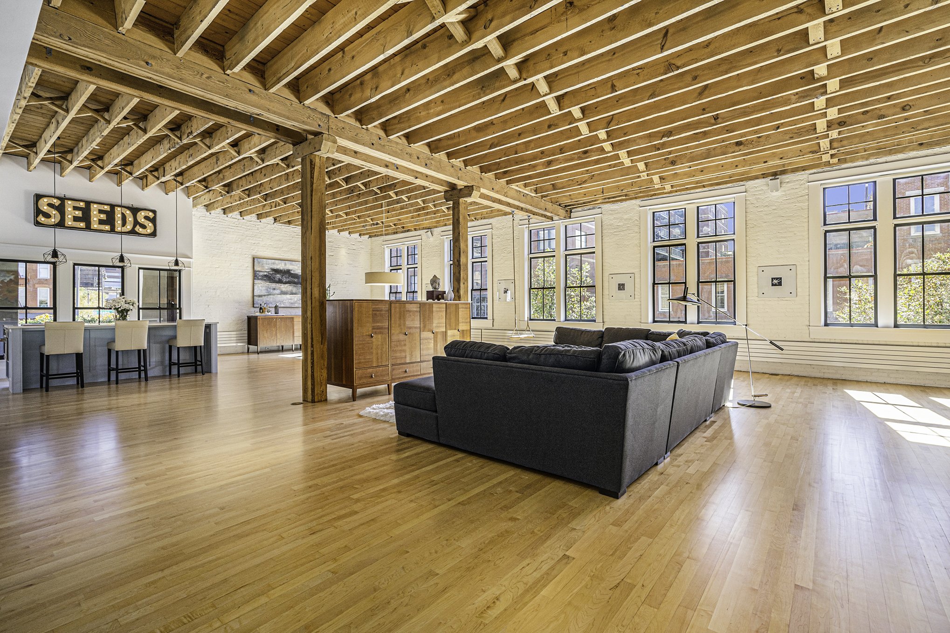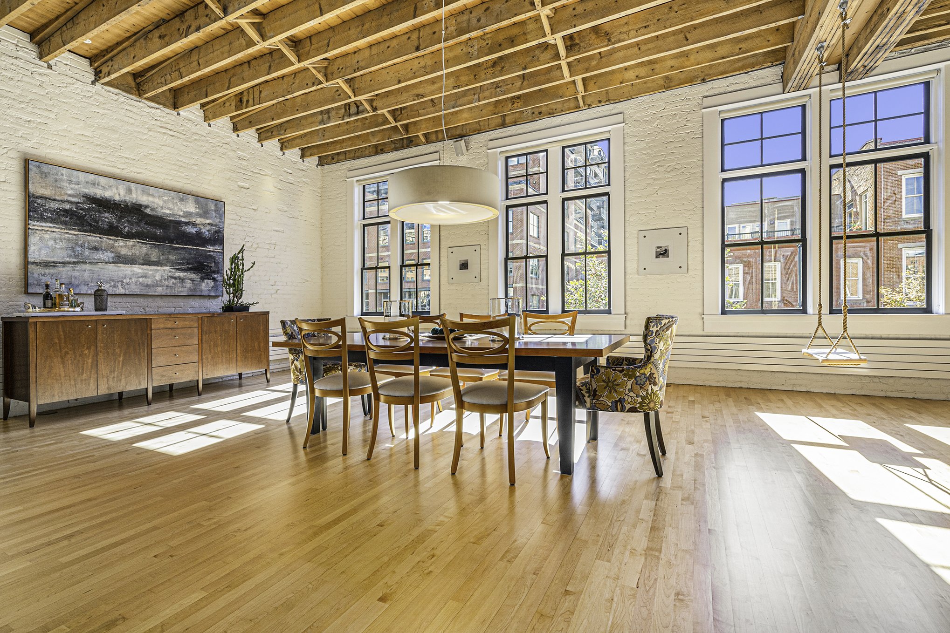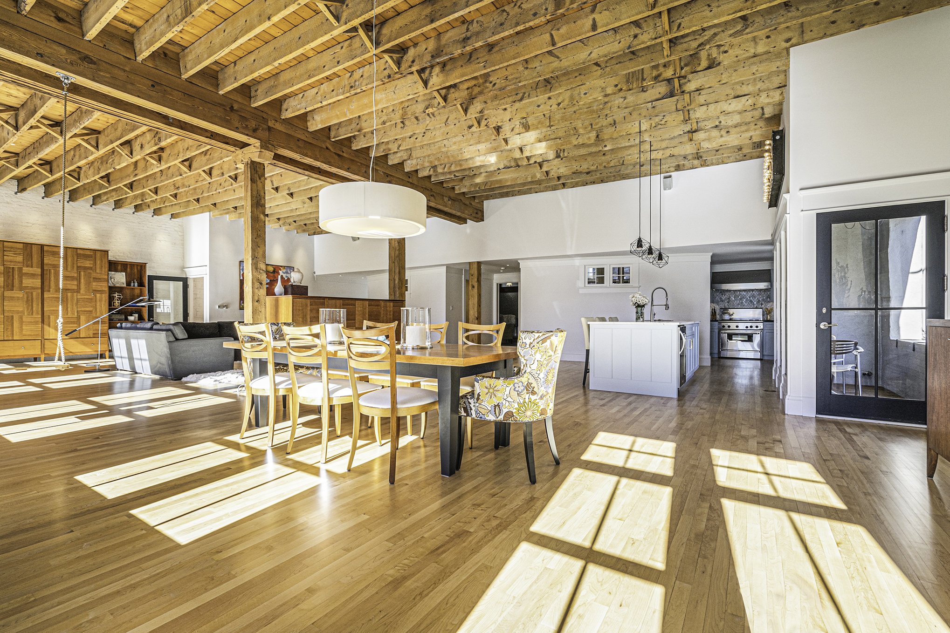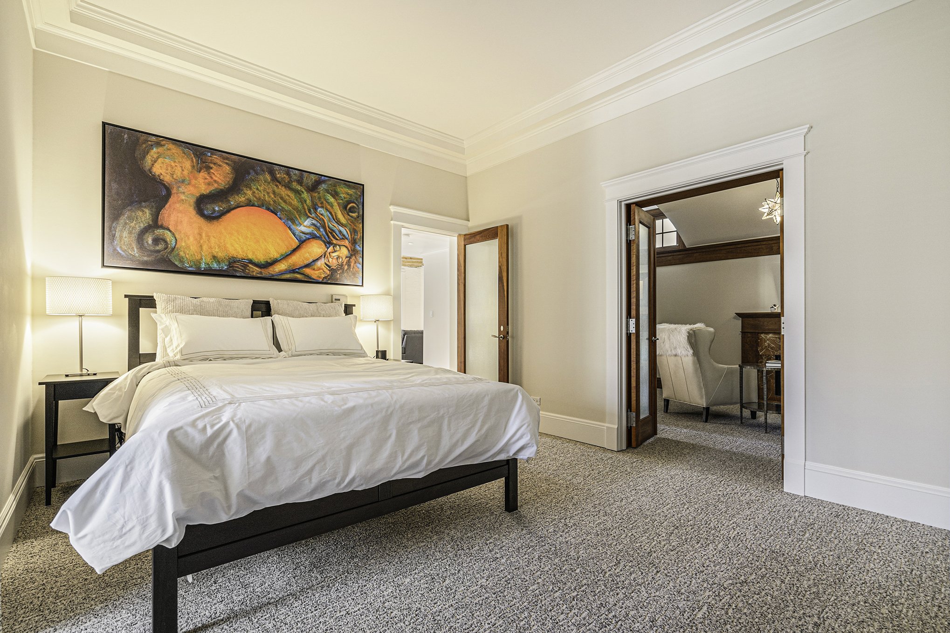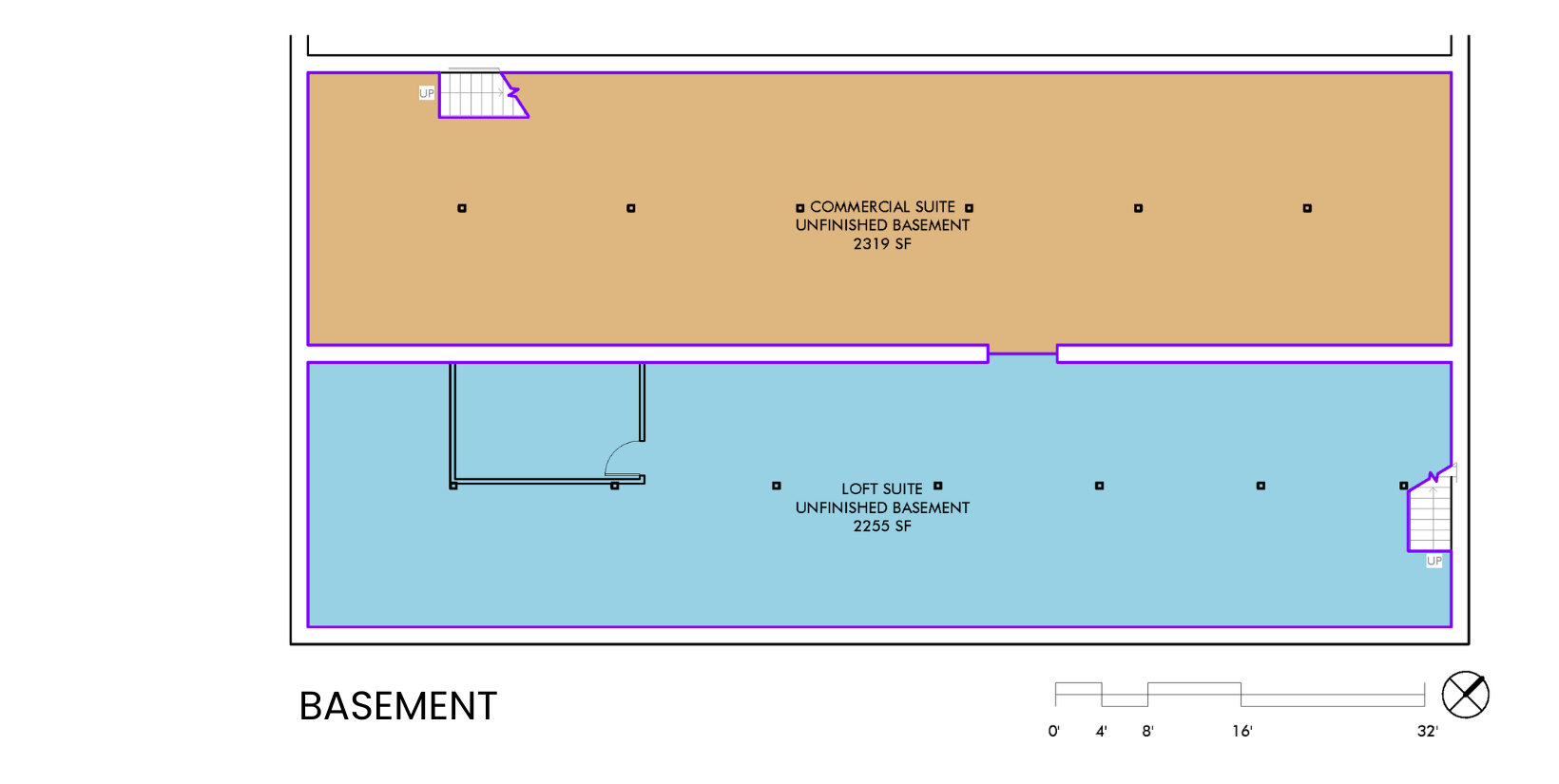
LODO MIXED-USE PROPERTY FOR SALE
1521-1523 15TH STREET, DENVER, CO 80202
This remarkable mixed-use property is nestled in the heart of Denver's Lower Downtown neighborhood. Centrally located on 15th Street between Blake and Wazee, the building sits just steps from Union Station, Larimer Square, Coors Field, and countless dining and entertainment options.
A beautiful structure with income-producing capability, this once-in-a-generation offering comprises three spaces: a historic street-level retail/office suite, an exquisite second-story residential loft, and a prime second-story creative office suite.
The building offers an excellent opportunity for a retail business, gallery, bar/restaurant, or company seeking prime office space paired with an unmatched Denver lifestyle.
HISTORIC ELEGANCE | INCOMPARABLE STYLE | SALE PRICE: $5,900,000
Please do not disturb Tenant

A confluence of forces conspired upon 1521-1523 15th Street in 1862 when the first rubble foundation stones for the Birks Cornforth Pioneer Grocer were laid in the newly-formed town of Denver City, Territory of Colorado.
By the time Cornforth and his young bride Caroline climbed out of their Smoky Hill Trail stagecoach in 1860, President Lincoln was in office, and Denver's gold rush was already in full swing. Over 100,000 prospectors were busy panning for gold along the sandy banks of Cherry Creek and the Platte River. But the Cornforths didn't immigrate from Cheshire, England in search of gold. Instead, they saw an opportunity to serve the hungry homesteaders and speculators looking to strike it rich.
Since the mid-19th century, 1521-1523 15th Street has endured many transformations, at times selling seeds, farm implements, refrigerators, furniture, art, and most recently, research, technology, and design services. A family even called it home. Although the various owners and businesses faced adversities as different as their wares over the years, they shared important similarities - namely, vision, entrepreneurial spirit, and success.
They were pioneers.
A DENVER LEGACY
1521 15th Street | Historic Storefront
3,934 SF | Modernized historic Denver storefront with excellent 15th Street frontage boasts 14' ceilings, three conference rooms, exposed brick, timber columns, private restrooms, and a kitchenette. Explore the Space
1523 15th Street | Authentic Denver Loft
2,540 SF | Gorgeous loft unit overlooking 15th Street with stunning architecture, a French balcony, chef’s kitchen, and a private rooftop deck with sweeping views of Lower Downtown. Explore the Space
1523 15th Street | Creative Office Suite
1,639 SF | Second-level creative office space features 12’ ceilings, skylights, streaming natural light, a private conference room/office, soundproof meeting pod, a kitchenette, and dedicated restrooms. Explore the Space
Property Highlights
Building Type | Mixed-Use Retail/Office + Residential Loft
Year Built | 1890 | Explore recent improvements
Building Size | 10,000 SF + Rooftop Deck and Basement
Lot Size | 5,000 SF / 0.12 AC
Parking | 2 Garage Spaces (tandem)
Zoning | D-LD | Learn More
Building Features
1 | Two-car private garage with storage loft
2 | 50A circuit for electric vehicle charging
3 | 6ooA electrical service
4 | Fiber-optic telecommunication service
5 | New water main and fire tap
6 | 15th Street Pedestrian Mall
7 | Private covered roof deck
8 | Light monitor with natural ventilation
9 | Skylight
10 | 18 kW rooftop photovoltaic array*
11 | 5.25-ton rooftop units with economizers
12 | High-efficiency evaporative cooling
13 | 92% efficient fully-modulating boiler
14 | Drip irrigation system
15 | Private French balcony
16 | High-efficiency lighting
17 | Southerly-facing insulated glazing
18 | Signage opportunity
* On-site power generation satisfies 46% of the building's electricity demand based on a 10-year average, exceeding 2027 Energize Denver Performance Requirements by 130%.
SUITE ARRANGEMENT
1521-1523 15th Street is divided into three separate condominium suites but offered as a single acquisition.
Separate parcel numbers and HOA documents are in place to support future ownership flexibility.
1521 15th Street | Historic Storefront
This iconic storefront opens into a spacious environment full of natural light and suitable for various uses, including office, retail, restaurant/bar, or studio space.
Exposed brick, timber columns, soaring 14’ ceilings, and custom hot-rolled steel and glass partitions bring drama and elegance to this LoDo trophy space.
A modern kitchenette, private restrooms, shower room, and dedicated bike room provide functionality and convenience.
3,934 square feet | Currently Occupied - Learn about the Tenant, Dig Studio
-
• Modernized historic storefront with insulating glass
• 50 feet of continuous frontage on 15th Street
• Suitable for office, retail, or studio use
• 14' ceiling height
• Exposed timber columns
• Private restrooms
• Dedicated bike room, shower room, and kitchenette
• LED lighting throughout
• Two dedicated 5.25-ton RTUs with economizers
• Custom hot-rolled steel and glass partitions
• Three conference rooms
• 2,319 square foot unfinished basement storage
• Alley access
1523 15th Street | Suite 100 | Authentic Denver Loft
The exquisite residential loft overlooks the bustle of 15th Street. Expertly designed, the unit is a haven for those seeking a showstopping home built for comfort and entertainment.
Twelve-foot timber ceilings and exposed brick envelop the expansive great room as unparalleled natural light streams through the enormous windows. A chef’s kitchen with top-of-the-line appliances, a bar seating area, and a French balcony are designed with hosting in mind.
The unit also includes a covered rooftop deck with city and mountain views, a gas grill, private garage parking, and a massive basement storage space.
2,540 square feet | Currently unoccupied
-
• Expansive living and entertaining space
• Custom built-ins and woodwork
• Surround sound system throughout
• Original timber frame with concealed utilities
• Hydronic radiator wall panels
• Light monitor with motorized windows
• Insulated windows with low-emissivity coating
• Baldwin door hardware
• Yule marble countertops from Marble, Colorado
• Thermador range with grill
• Commercial range hood with remote fan
• Built-in KitchenAid refrigeration
• Kohler sinks and toilets
• Functional butler’s pantry and laundry room
• Steamist steambath
• Jetted Kallista whirlpool tub
• Radiant floor heating in carpet and tile areas
• Wood-burning fireplace
• Private French balcony
• 4 kW rooftop photovoltaic array
• High-efficiency commercial evaporative cooling
• 92% efficient fully-modulating hydronic boiler
• Storage/ mechanical mezzanine
• Drip irrigation system
• 415 square foot rooftop deck with built-in gas grill
• Private two-car tandem garage with storage loft
• Dedicated 50A circuit for electric vehicle charging
• 2,255 SF unfinished basement storage and bonus room
• Roof rights allow for vertical expansion
• Street-level intercom
• Security system
• Opportunity to expand into the adjacent creative office suite
1523 15th Street | Suite 200 | Creative Office Suite
This beautifully finished second-level office condo features an open floor plan with soaring 12’ ceilings, exposed brick, bright windows, and two skylights.
A private corner space makes for a polished executive office or conference room. Calls and video meetings can be conducted confidently in the ROOM soundproof pod.
Private restrooms and a well-appointed kitchenette ensure your comfort and functionality in this space.
1,639 square feet | Currently unoccupied
-
• 12' ceiling height
• Conference room or private office
• Two skylights
• ROOM soundproof pod
• Kitchenette with natural quartzite countertops
• Exposed timber elevator hoistway
• Historic Diebold safe from the 1870s
• Private restrooms
• Dedicated 5.25 ton RTU (rooftop unit) with economizer
• Alley access via 15th Street and rear stair
• Street-level intercom
Floor Plans
Recent Improvements
1992 | Major core/shell remodel, 600a electrical service installed throughout the building
1994 | Major tenant finish remodel completed
1996 | Drip irrigation installed for exterior plantings of residential loft unit
2005 | Major tenant finish remodel completed
2008 | 95% efficient 154,000 BTU fully-modulating gas-fired boiler in residential loft unit
2009 | 18 KW rooftop photovoltaic solar array installed - Power split to serve the three units
2013 | Fiber-optic telecom system installed, high-efficiency evaporative cooling in loft unit
2017 | Major tenant finish remodel, including high-efficiency lighting, new water main and fire/tap valve for future sprinkler system throughout the building
2019 | Three (3) 5.25-ton cooling, 135,000 BTUH heating, Rheem rooftop units with fully modulating economizers and dedicated tenant controls for street-level office/retail and 2nd-level office condo
2023 | Major tenant finish remodel completed, 40a 208v dedicated branch circuit for electric vehicle charging for residential loft unit garage
2027 | 1521-1523 15th Street exceeds the stringent Energize Denver Performance Requirements through 2027!
About the Tenant
Dig Studio, one of Denver’s most highly regarded landscape architectural firms, has made 1521-1523 15th Street the venue of their creative output since 2013.
Starting their tenancy in the second-level creative office suite and expanding to occupy the ground-level 3,934 square foot space, Dig Studio is known for its work on major city projects, including the 16th Street Mall restoration, National Western Center, Colorado Convention Center, and more.
Their team is active on projects related to parks and recreation, community design, mixed-use and TOD development, multi-modal transportation, green infrastructure, education, and health. They are experienced planners, landscape architects, and designers capable of delivering everything from complex regional plans to the perfect pocket park.
This tenant has a full-service lease on a month-to-month term with 12 months’ notice required from the landlord or tenant. Contact broker for additional details.
In addition to Dig Studio, the commercial spaces at 1521-1523 15th Street have a colorful history of leasing to various successful Denver businesses over the years.
The Weidt Group | Construction consulting specializing in energy
Ascendant Technology | Full-service IT solutions
Galvanize | Transformational software engineer
Avnet | Electronic components and services
Active Junky | Internet retail marketing
AirDNA | Short-term rental intelligence
D. Alexander | Owner-operated home hotels
The Livable Home | Dog-friendly home furnishings and design
Colorado Lending Group | Education-based mortgage company
Lusso | Interior design studio
Corporate Source | Office architecture and design firm
and more!
Mural Installation Opportunity
Continue the creative legacy of 1521-1523 15th Street in Denver
In 2022, the current property owner received an invitation from Denver’s Urban Arts Fund (UAF) mural program. The organization identified the eastern wall of the building along the alley as a potentially ideal location for a mural installation as part of its program.
Now in its twelfth year, the UAF is a graffiti prevention and youth development program that facilitates the creation of new murals throughout the City and County of Denver.
More than 4,000 Denver youth and community members have participated in developing and installing more than 300 murals, abating more than 350,000 square feet of walls from vandalism in the city as part of this program.
Denver Arts & Venues, the city agency responsible for the UAF Program, generally covers the costs of installing the mural, including artist fees, materials, and an anti-graffiti coating to protect the mural from vandalism.
This invitation provides the building’s new owner with a possible opportunity to carry on the creative legacy the 1521-1523 15th Street inhabitants have curated over more than one hundred years of vibrant Denver history.
Welcome to LoDo
Found at the heart of Denver, LoDo is the perfect blend of nostalgia and modernity. This bustling neighborhood is home to restaurants, hotels, galleries, shops, office buildings, and world-class entertainment, making it the perfect place to explore for residents and tourists alike. LoDo’s rich history dates back to 1858 when gold was discovered at the South Platte River and Cherry Creek confluence. Since then, the area has undergone a significant revitalization, becoming a vital link between Denver’s past and present. Today, LoDo is home to some of the finest late nineteenth and early twentieth-century commercial buildings in the American West, including 1521-1523 15th Street.
1 | Union Station
2 | Larimer Square
3 | Ellie Caulkins Opera House
4 | Colorado Convention Center
5 | Ball Arena
6 | Empower Stadium
7 | Coors Field
Traffic & Demographics
Over 13,000 vehicles pass the site each day
1.3 million visits per year from 786 thousand unique visitors
Visitors spend an average of 78 minutes near the site
Visits are up 12.6% in 2023 versus 2022, 37.5% over 2021, and 23.9% over 2020
The median household income is $78.3K per year, and 30% of the site’s visitors earn between $50k and $100k per year
The median age is 37 years old
Over 47% of the site’s visitors have a Bachelor’s Degree
45% of the nearby households consist of one person and 30% consist of two people
Fridays and Saturdays are the busiest day of the week, with over 286K unique visitors coming to the area on average each Saturday
This data was generated using Placer.ai, which analyzes data from 30M+ mobile devices and is based on visitor activity in the area over the past 12 months within 500 feet of the site. Updated October 2023.
Visitor Journey
The Visitor Journey analysis provides vital insights showing that this property is truly a hub for those looking to enjoy the best of what Denver offers. This information shows us where people are coming from and going to prior to and post visiting the site. Those who appreciate a refined urban lifestyle have made this area their place to live and work. Visitors from around the globe rest their heads at the many nearby luxury hotels or set out to experience world-class dining, sporting events, and other leisure activities nearby.
This data was generated using Placer.ai, which analyzes data from 30M+ mobile devices and is based on visitor activity in the area over the past 12 months within 500 feet of the site. Updated October 2023.
-
Denver is the capital and most populous municipality of Colorado, as well as the county seat of Denver County. Denver is located in the South Platte River Valley on the western edge of the High Plains just east of the Front Range of the Rocky Mountains. The Denver downtown district is immediately east of the confluence of Cherry Creek with the South Platte River, approximately 12 miles east of the foothills of the Rocky Mountains.
The 10-county Denver-Aurora-Lakewood, CO Metropolitan Statistical Area is the 19th most populous in the U.S., while the broader 12-county Denver-Aurora, CO Combined Statistical Area has an estimated population of more than 3.4 million residents and is the 16th most populous U.S. metropolitan area.
This bustling metropolis, one of the fastest-growing in the U.S., is set against the backdrop of the Colorado Rocky Mountains and is widely recognized for its exceptional balance of a thriving economy, healthy lifestyle, and urban and natural amenities. With appealing business opportunities for corporate employers and entrepreneurs, award-winning transit and mobility, and excellence in education, Denver is strengthening its reputation as one of America’s most livable cities.
It is with great pleasure that Henry Group Real Estate and Zall Company present this remarkable listing in downtown Denver. Our two company’s shared values have found a confluence through service as we proudly collaborate to offer this rare piece of Colorado history.
-
All materials and information received or derived from Henry Group LLC d/b/a, Henry Group Real Estate its directors, officers, agents, advisors, affiliates and/or any third party sources are provided without representation or warranty as to completeness , veracity, or accuracy, condition of the property, compliance or lack of compliance with applicable governmental requirements, developability or suitability, financial performance of the property, projected financial performance of the property for any party’s intended use or any and all other matters.
Neither Henry Group LLC d/b/a, Henry Group Real Estate, its directors, officers, agents, advisors, or affiliates makes any representation or warranty, express or implied, as to the accuracy or completeness of any materials or information provided, derived, or received. Materials and information from any source, whether written or verbal, that may be furnished for review are not a substitute for a party’s active conduct of its own due diligence to determine these and other matters of significance to such party. Henry Group LLC d/b/a, Henry Group Real Estate will not investigate or verify any such matters or conduct due diligence for a party unless otherwise agreed in writing.
EACH PARTY SHALL CONDUCT ITS OWN INDEPENDENT INVESTIGATION AND DUE DILIGENCE.
Any party contemplating or under contract or in escrow for a transaction is urged to verify all information and to conduct their own inspections and investigations, including through appropriate third-party independent professionals selected by such party. All financial data should be verified by the party, including by obtaining and reading applicable documents and reports and consulting appropriate independent professionals. Henry Group LLC d/b/a, Henry Group Real Estate makes no warranties and/or representations regarding the veracity, completeness, or relevance of any financial data or assumptions. Henry Group LLC d/b/a, Henry Group Real Estate does not serve as a financial advisor to any party regarding any proposed transaction. All data and assumptions regarding financial performance, including those used for financial modeling purposes, may differ from actual data or performance.
Any estimates of market rents and/or projected rents that may be provided to a party do not necessarily mean that rents can be established at or increased to that level. Parties must evaluate any applicable contractual and governmental limitations as well as market conditions, vacancy factors, and other issues in order to determine rents from or for the property.
Legal questions should be discussed by the party with an attorney. Tax questions should be discussed by the party with a certified public accountant or tax attorney. Title questions should be discussed by the party with a title officer or attorney. Questions regarding the condition of the property and whether the property complies with applicable governmental requirements should be discussed by the party with appropriate engineers, architects, contractors, other consultants, and governmental agencies. All properties and services are marketed by Henry Group LLC d/b/a, Henry Group Real Estate, in compliance with all applicable fair housing and equal opportunity laws.





